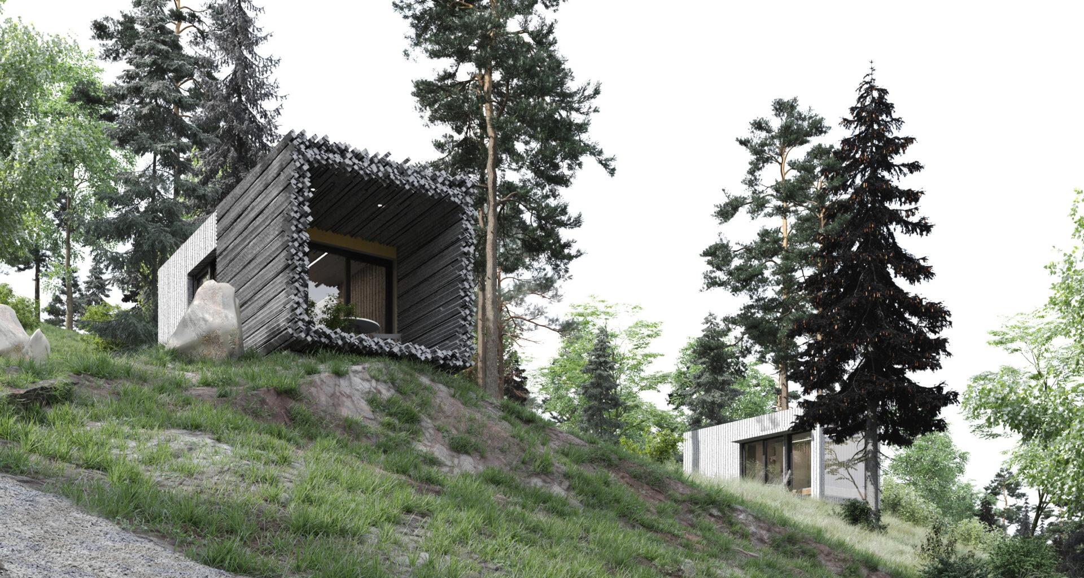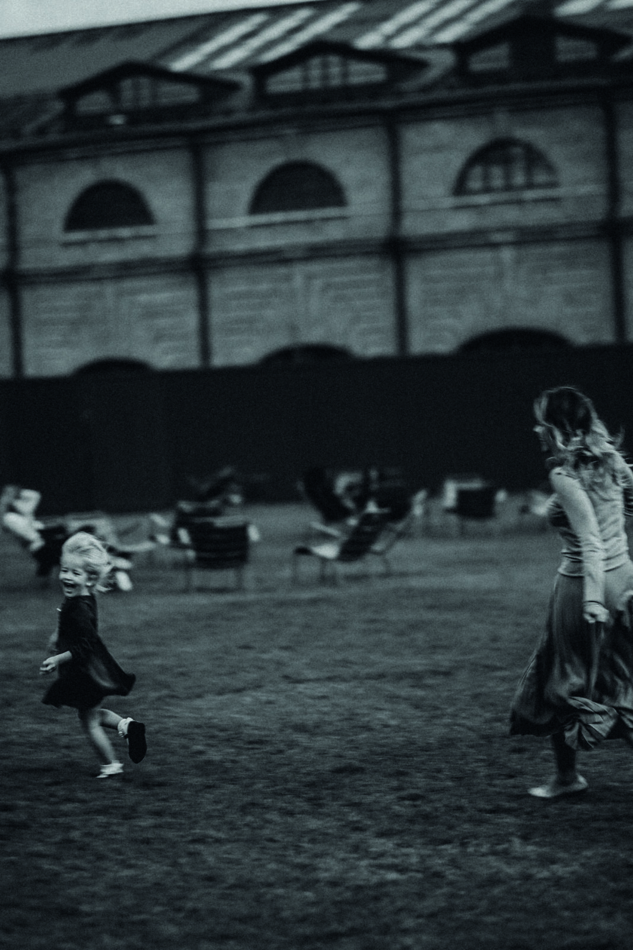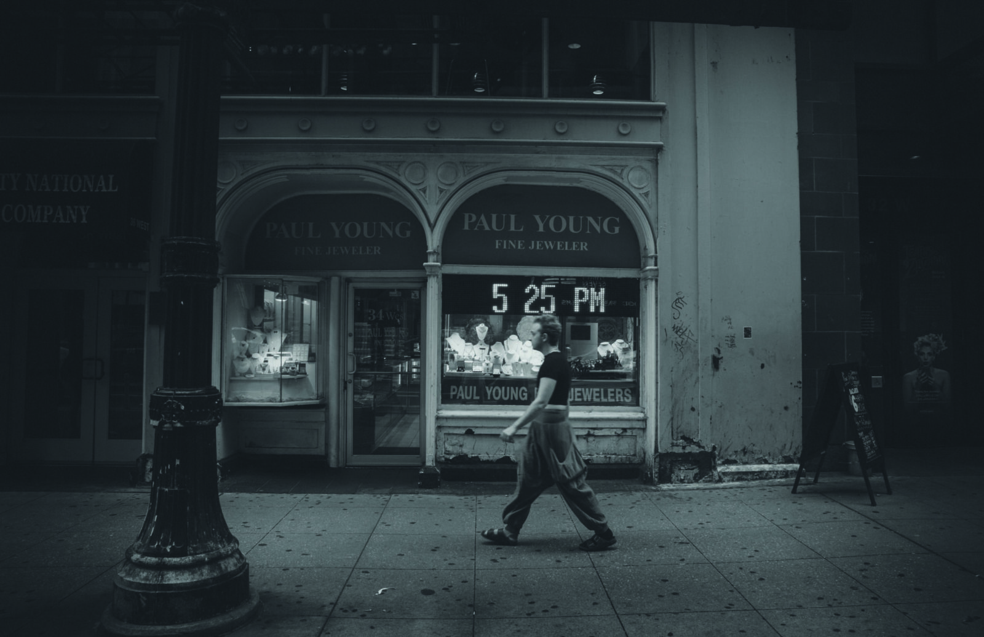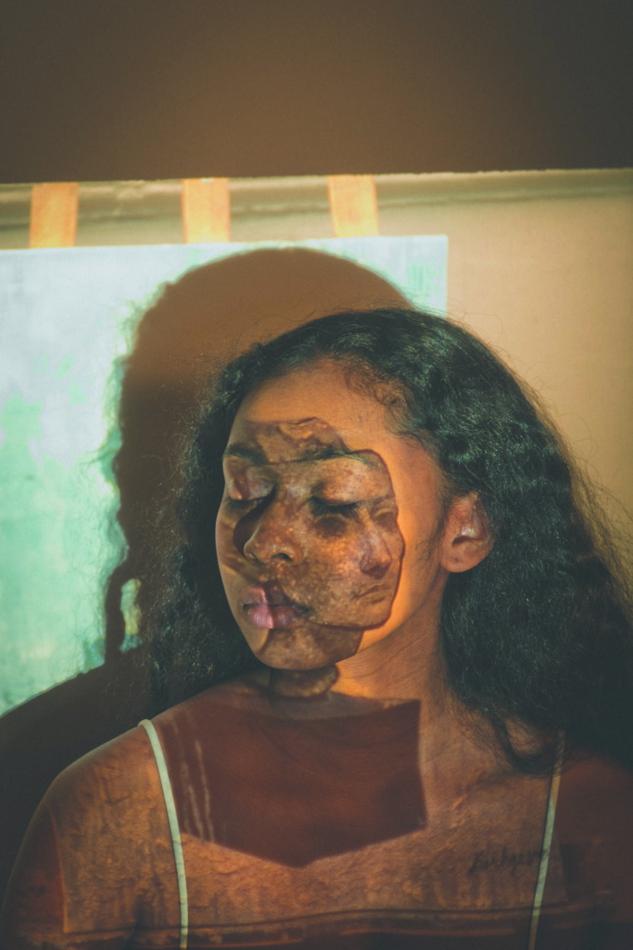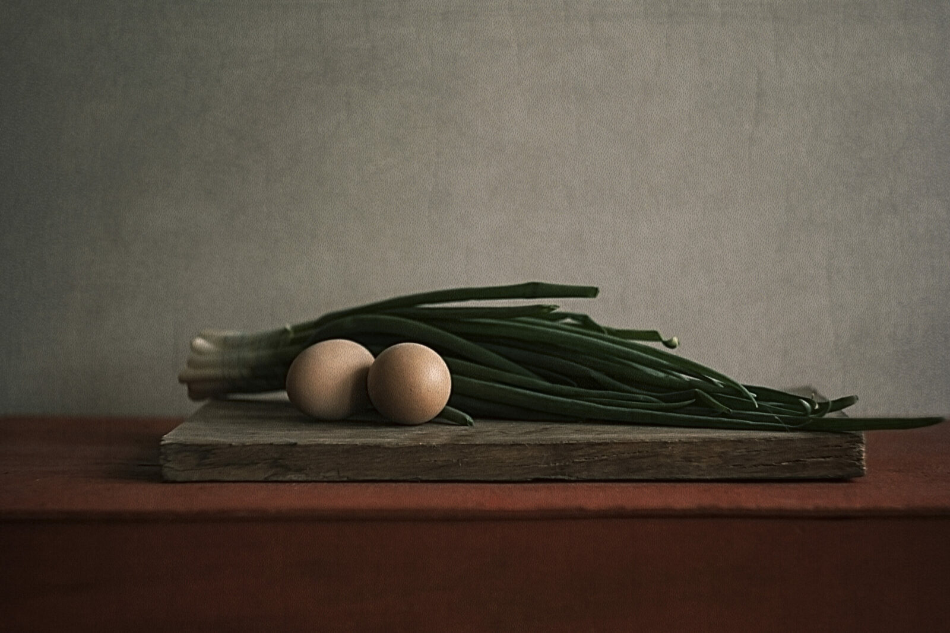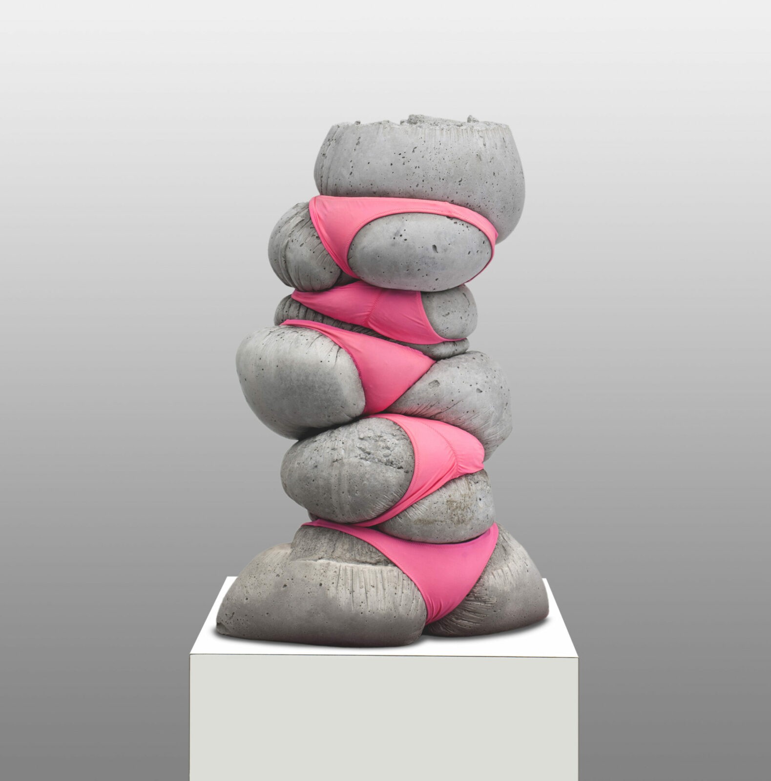Priozersk area has long become a popular vacation spot in the heart of nature. Following Sortavala, the waterfall and the marble canyon of Ruskealla, another magnificent place awaits its transformation – a village of Sevastyanovo, which in the past had its Finnish name Kaukola.
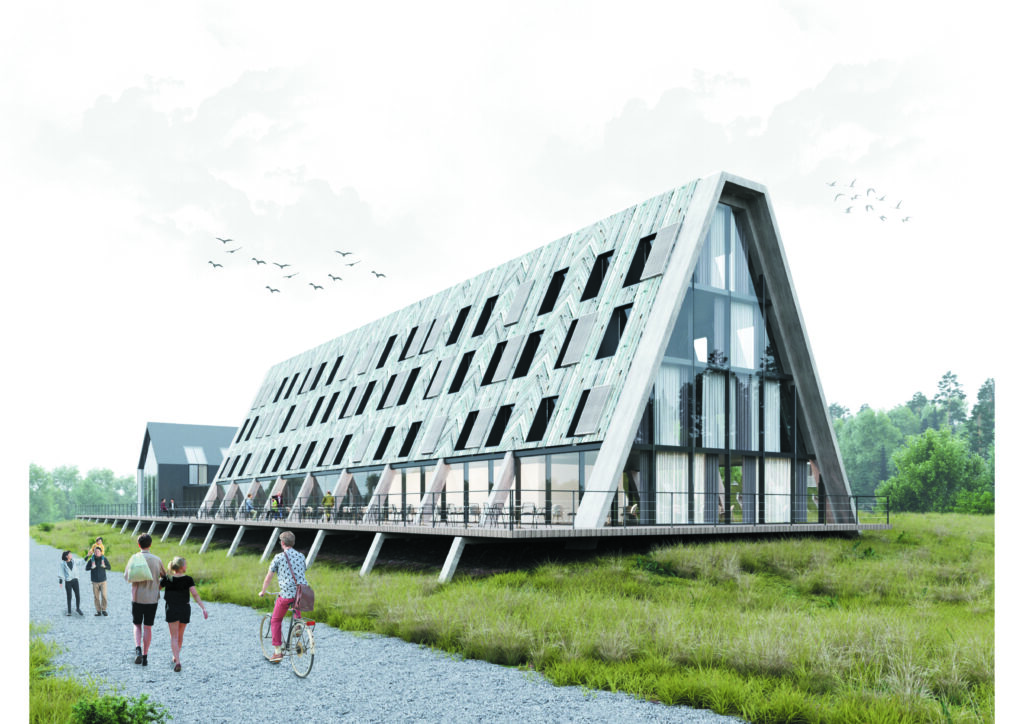
In the village since pre-war times there still remain finnish houses and a church created by an architect Lasse Bjorka. The architectural style of this church combines the functionalism, which was common in Finland in the 1930s, and Finnish Art Nouveau. From the Soviet period there still remain a former state farm (sovkhoz) and an operating farmhouse. The creators of a new project – ZARYA Architecture Bureau – intend to preserve and improve the landscape and the unique ecosystem of the area, giving special importance to the cultural and historical integrity of this place.
However, in the project the main focus and emphasis will be put on nature and miscellaneous terrain: open spaces, picturesque ruins covered with vegetation, cliffs and lakes.
This concept will also be applied to the architecture of all future buildings. The use of wood, stone and light metal in exterior decoration allows to shift the emphasis from the design of the buildings to nature and the atmosphere around, making it the main focal point in this space.
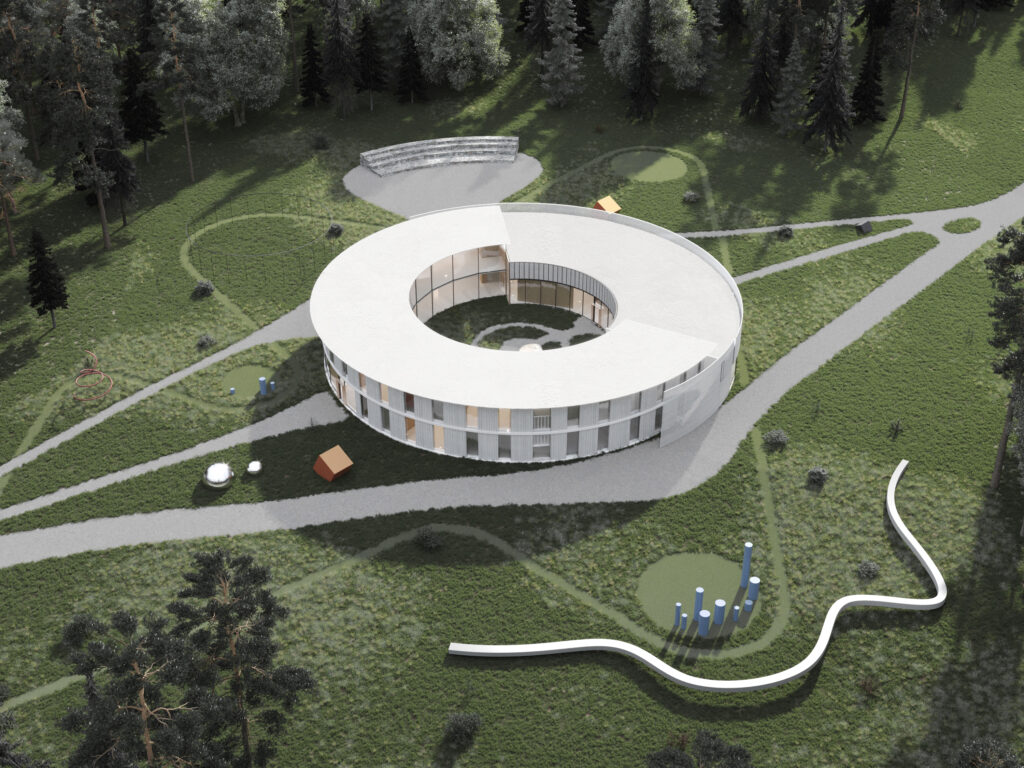
Structural panoramic glass cover resembles the surface of a lake, the houses’ wooden panel cover echoes the rhythm of trees and tall grass, and stone facades imitate rocks. Everything matches the quiet beauty of northern nature where you can find only organic materials, neutral surfaces and natural shades.
Among cultural attractions, it is planned to reconstruct and build an eco-farm with an area of 15,000 square meters, an ethnic wooden museum complex and restore some old Finnish houses as part of a cultural and educational program. For lovers of outdoor activities, a golf academy with an area of 82 hectares for training, recreation and competitions will be built. As well as a club cottage residential complex of 30 villas that will be located on both sides of the golf course.
For lovers of secluded relaxation, the project includes the construction of a small hotel with 70 rooms and a panoramic restaurant, stylish wooden guest houses and villas that emphasize the beauty of nature, as well as a two-level spa complex with a swimming pool, gym and classic Russian baths.
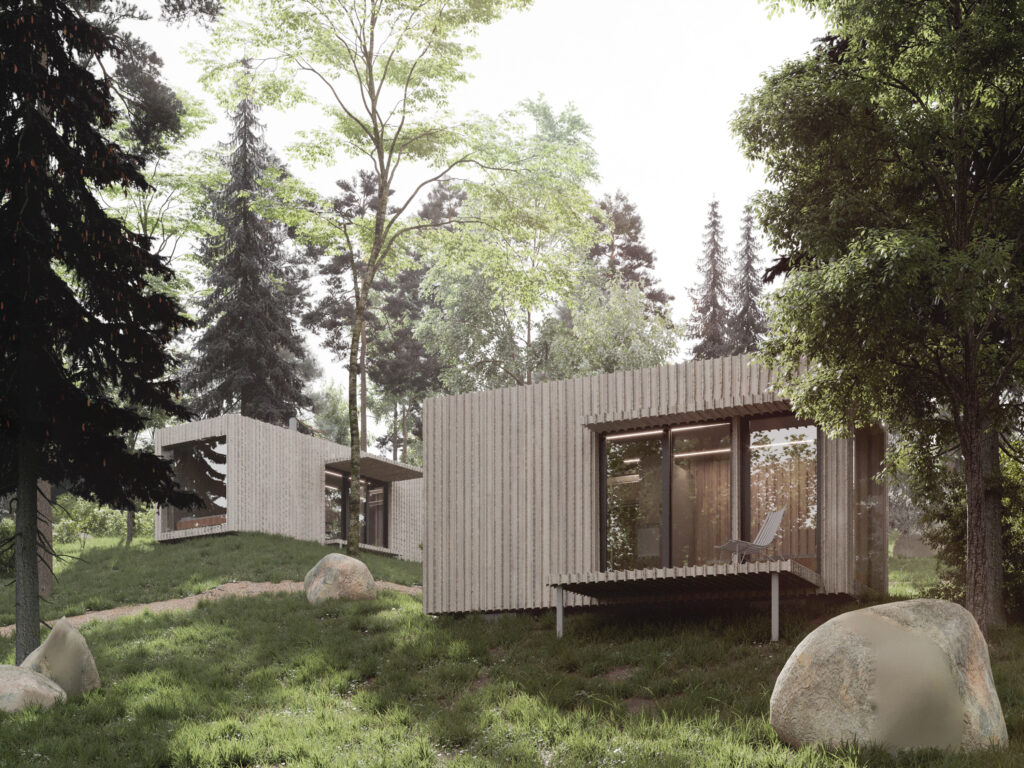
The luxury glamping area will be next to scenic views and open pastures for farm animals. It will be possible to walk along special paths or use electric cars in the fields. The architects have also elaborated the zoning of the landscape for different routes: for running, nordic walking, walking around the lake and even mountaineering. Moreover, you can find places for privacy and quiet rest, pavilions, barbecue areas along the route.
There is a separate park in the reeds with a promenade area along the water, a pantone swimming zone, a pier, some leisure places and a house of silence. The architecture of the house is, perhaps, a little more intricate than that of the previous objects: the composition of the building in its shape resembles several united wigwams.
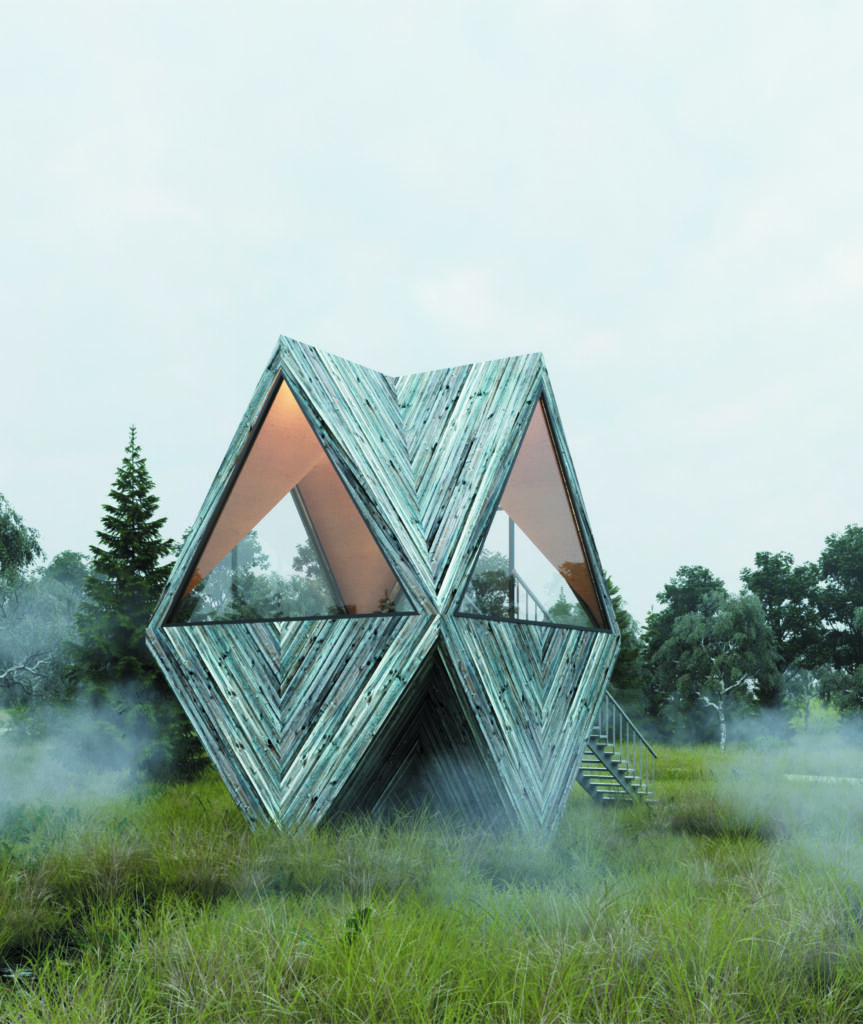
Architectural bureau ZARYA incorporates architecture “IN” the landscape, just as other prominent contemporary architects Giancarlo Mazzanti, Marco Polidura, Pablo Talkhouk, Mount Fuji Architects Studio do. The idea of inseparability with nature and landscape, the idea of harmony between humans and the environment is a central piece of philosophy embodied in the Kaukola project.


